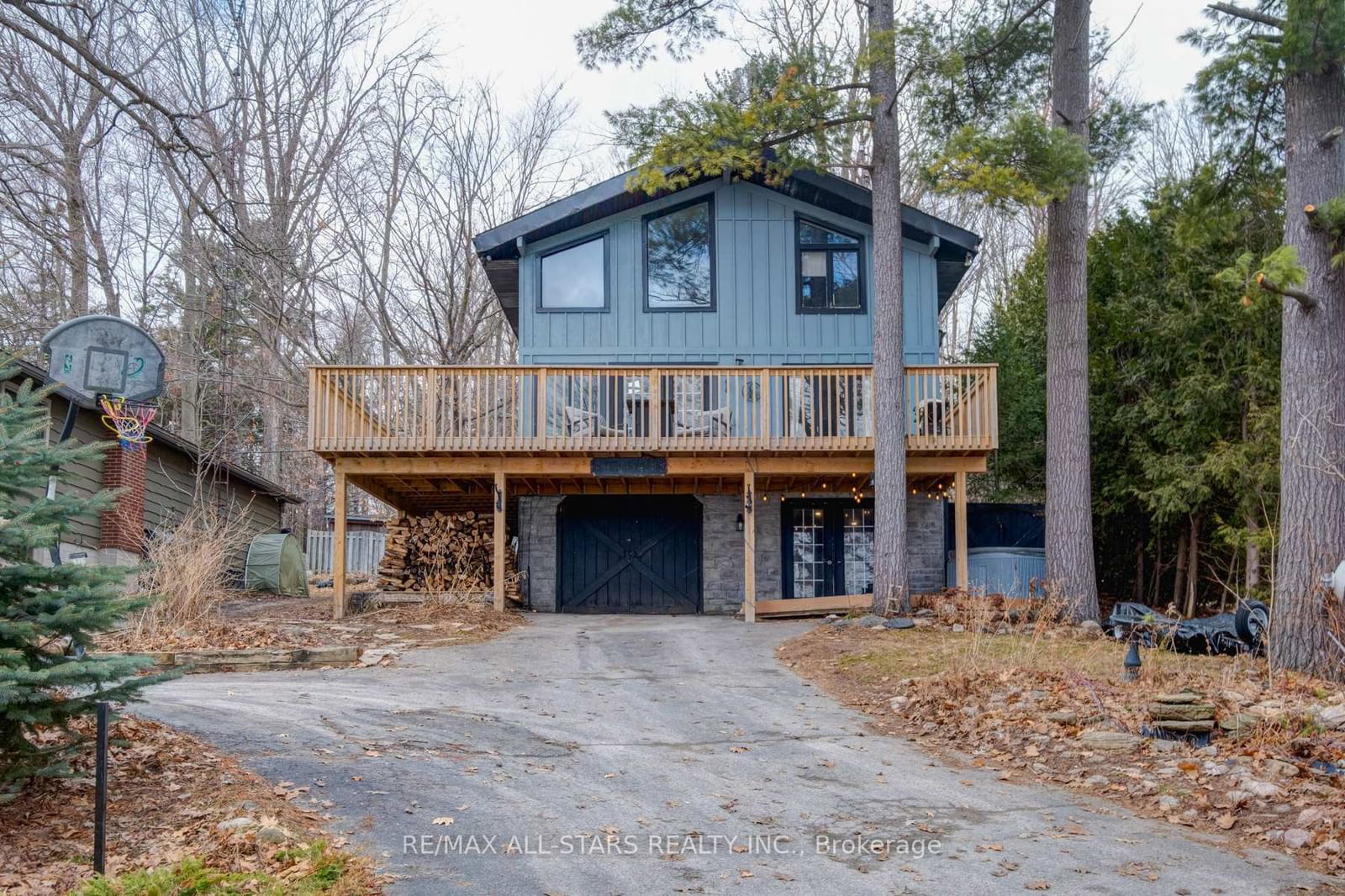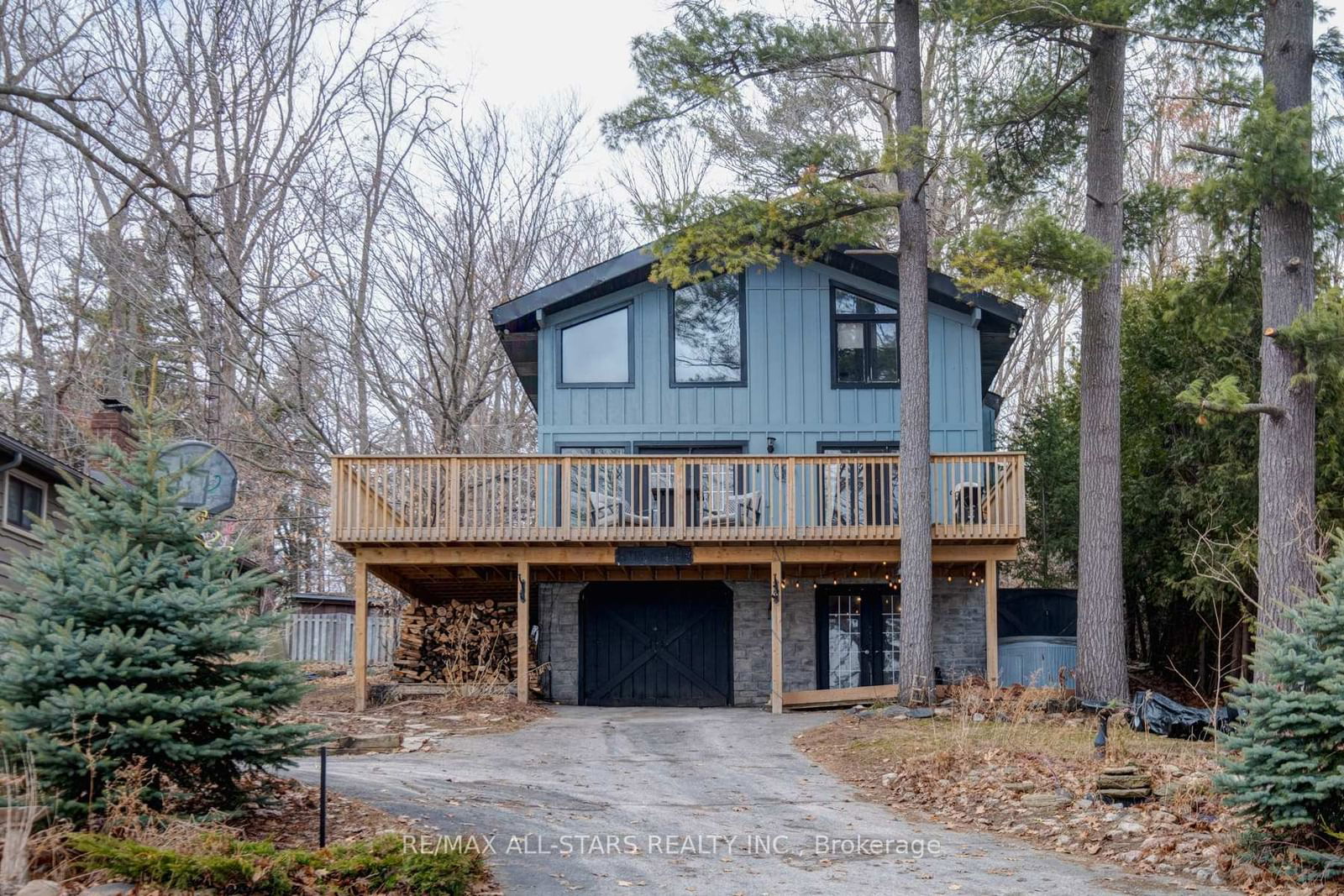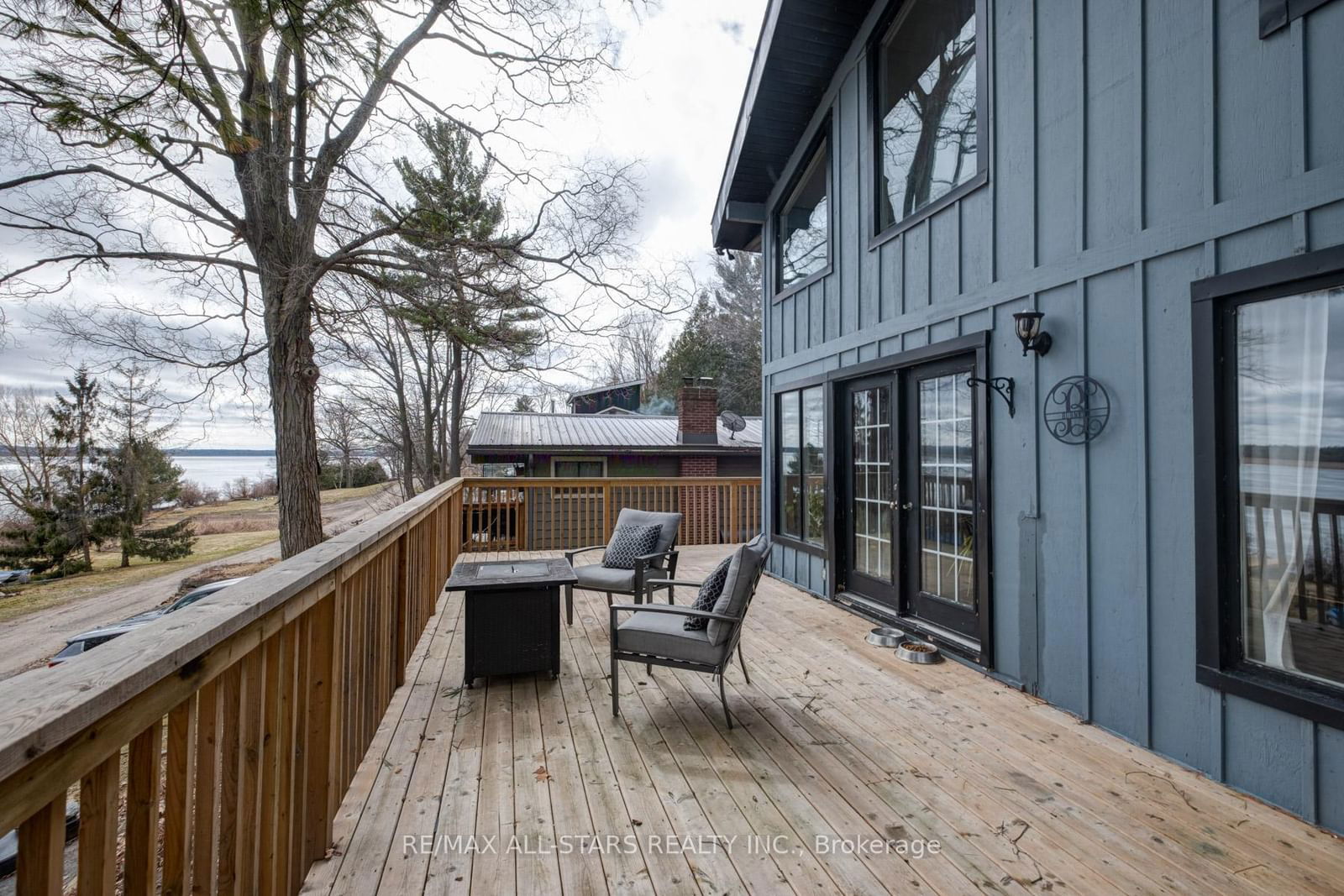Overview
-
Property Type
Detached, 2-Storey
-
Bedrooms
3 + 1
-
Bathrooms
2
-
Basement
Fin W/O
-
Kitchen
1
-
Total Parking
4 (1 Attached Garage)
-
Lot Size
100x50 (Feet)
-
Taxes
$4,916.00 (2024)
-
Type
Freehold
Property description for 126 Pine Point Lane, Scugog, Rural Scugog, L9L 1B4
Property History for 126 Pine Point Lane, Scugog, Rural Scugog, L9L 1B4
This property has been sold 3 times before.
To view this property's sale price history please sign in or register
Estimated price
Local Real Estate Price Trends
Active listings
Average Selling Price of a Detached
May 2025
$1,295,082
Last 3 Months
$1,177,685
Last 12 Months
$1,040,683
May 2024
$963,944
Last 3 Months LY
$951,141
Last 12 Months LY
$1,035,399
Change
Change
Change
Historical Average Selling Price of a Detached in Rural Scugog
Average Selling Price
3 years ago
$919,870
Average Selling Price
5 years ago
$464,150
Average Selling Price
10 years ago
$451,775
Change
Change
Change
Number of Detached Sold
May 2025
11
Last 3 Months
7
Last 12 Months
9
May 2024
9
Last 3 Months LY
8
Last 12 Months LY
7
Change
Change
Change
How many days Detached takes to sell (DOM)
May 2025
21
Last 3 Months
27
Last 12 Months
37
May 2024
13
Last 3 Months LY
15
Last 12 Months LY
32
Change
Change
Change
Average Selling price
Inventory Graph
Mortgage Calculator
This data is for informational purposes only.
|
Mortgage Payment per month |
|
|
Principal Amount |
Interest |
|
Total Payable |
Amortization |
Closing Cost Calculator
This data is for informational purposes only.
* A down payment of less than 20% is permitted only for first-time home buyers purchasing their principal residence. The minimum down payment required is 5% for the portion of the purchase price up to $500,000, and 10% for the portion between $500,000 and $1,500,000. For properties priced over $1,500,000, a minimum down payment of 20% is required.
















































